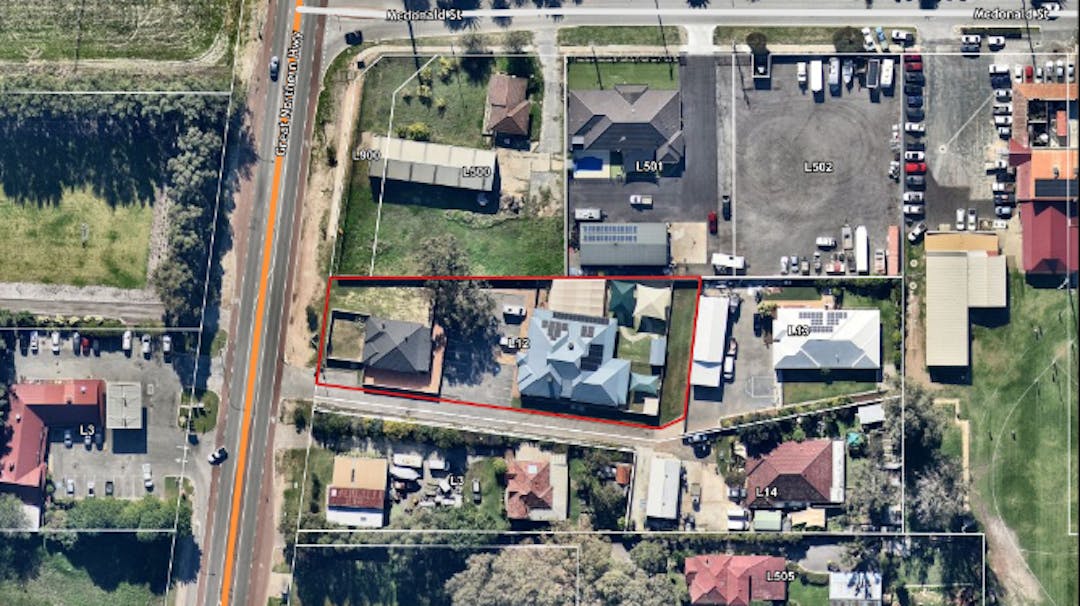Lot 12 (No.780) Great Northern Highway, Herne Hill - Alterations and additions to existing Child Care Premises - REF - 21-50966-1
Share Lot 12 (No.780) Great Northern Highway, Herne Hill - Alterations and additions to existing Child Care Premises - REF - 21-50966-1 on Facebook
Share Lot 12 (No.780) Great Northern Highway, Herne Hill - Alterations and additions to existing Child Care Premises - REF - 21-50966-1 on Twitter
Share Lot 12 (No.780) Great Northern Highway, Herne Hill - Alterations and additions to existing Child Care Premises - REF - 21-50966-1 on Linkedin
Email Lot 12 (No.780) Great Northern Highway, Herne Hill - Alterations and additions to existing Child Care Premises - REF - 21-50966-1 link
Consultation has concluded

Overview
The Western Australian Planning Commission (WAPC) is seeking public comment on alterations and additions to existing child care premises in the Swan Valley planning area.
The application seeks approval for Alterations and additions to existing childcare premises at Lot 12 (No. 780) Great Northern Highway Herne Hill. The proposal entails the following works:
- The demolition of the smaller standalone building and associated fenced outdoor area, and its replacement with a new car park containing 18 parking spaces and a turnaround bay. The car park includes a 3.2m wide landscape buffer along the future GNH boundary.
- The extension of the existing main childcare building by 304sqm, resulting in a total building gross floor area (GFA) of 674sqm. The building extension will match the style of the existing building.
- The extension of the site’s existing outdoor play area along the site’s northern and eastern boundaries, increasing from existing 643sqm to a proposed 987sqm. The play area will be framed with a 1.8m high solid fence.
- The installation of additional parking bays in a right angle and parallel configuration along the southern side of the building (inclusive of an ACROD bay in front of the entrance), totalling a provision of 26 bays across the site.
- An increase of child capacity from 83 (existing) to 96 (proposed). The child care promises will be operated by a total of 20 staff.
- When assessed against the Swan Valley Planning Scheme No. 1 Vehicle Parking Policy a child care premises requires 1 space per employee, plus 1 space per every 8 children allowed under maximum occupancy.
- A total of 26 parking spaces are provided in lieu of the required 32 parking spaces for the child care premises.
The land use ‘Childcare Premises is an ‘A’ use in the village zone under the Swan Valley Planning Scheme No.1 which means the use is not permitted unless the Commission has exercised its discretion by granting development approval after advertising the application.

