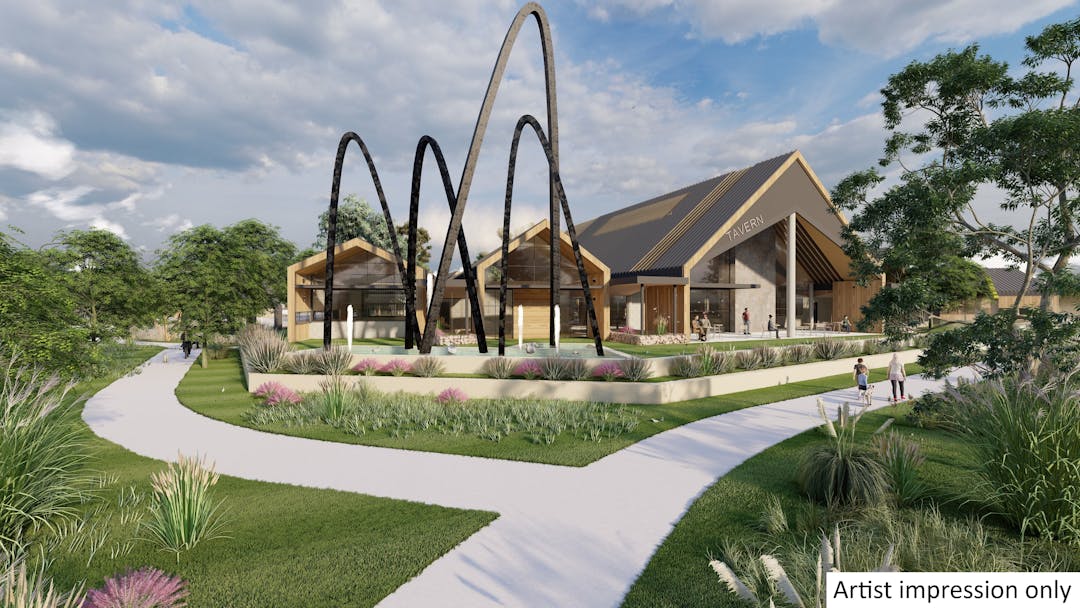Glen Iris Commercial and Retail Development – Part 17 Application for Significant Development and Scheme Amendment
Share Glen Iris Commercial and Retail Development – Part 17 Application for Significant Development and Scheme Amendment on Facebook
Share Glen Iris Commercial and Retail Development – Part 17 Application for Significant Development and Scheme Amendment on Linkedin
Email Glen Iris Commercial and Retail Development – Part 17 Application for Significant Development and Scheme Amendment link
Consultation has concluded

Public comment has closed, and this development application and scheme amendment are currently under assessment. In the case of the development application, feedback from the community, key stakeholders, local government and State agencies is being considered in order to inform a recommendation for the Western Australian Planning Commission (WAPC).
A WAPC meeting to determine the application will be scheduled when the assessment is complete and all registered parties will be informed of the meeting date. Agenda papers will be published on this website a minimum of five days before the meeting.
In the case of the Scheme Amendment, feedback from the community, key stakeholders, local government and State agencies is being considered in order to inform a recommendation for the City of Bunbury to consider at a public meeting. The City’s recommendation will then be provided to the WAPC who will consider the proposal and make a recommendation to the Minister of Planning, who will make the final decision on the scheme amendment.
Public comment has closed, and this development application and scheme amendment are currently under assessment. In the case of the development application, feedback from the community, key stakeholders, local government and State agencies is being considered in order to inform a recommendation for the Western Australian Planning Commission (WAPC).
A WAPC meeting to determine the application will be scheduled when the assessment is complete and all registered parties will be informed of the meeting date. Agenda papers will be published on this website a minimum of five days before the meeting.
In the case of the Scheme Amendment, feedback from the community, key stakeholders, local government and State agencies is being considered in order to inform a recommendation for the City of Bunbury to consider at a public meeting. The City’s recommendation will then be provided to the WAPC who will consider the proposal and make a recommendation to the Minister of Planning, who will make the final decision on the scheme amendment.



