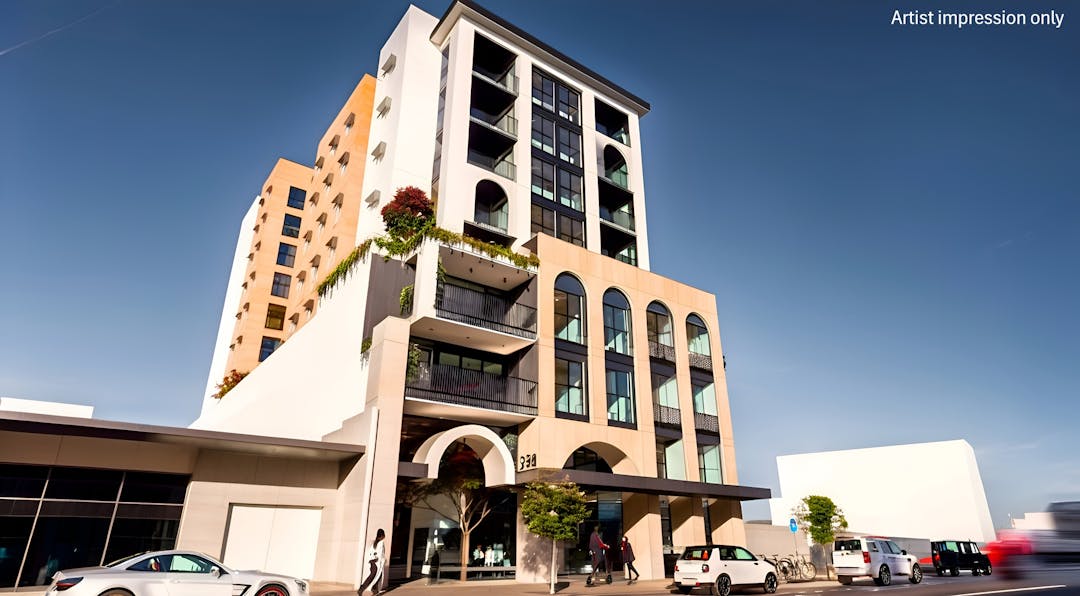Apartments and Commercial Development, East Victoria Park - Part 11B Application for Significant Development
Share Apartments and Commercial Development, East Victoria Park - Part 11B Application for Significant Development on Facebook
Share Apartments and Commercial Development, East Victoria Park - Part 11B Application for Significant Development on Linkedin
Email Apartments and Commercial Development, East Victoria Park - Part 11B Application for Significant Development link
Consultation closed 7 December 2025

Public comment has closed and this development application is currently under assessment. Feedback from the community, key stakeholders, local government and State agencies is being considered in order to inform a recommendation for the Western Australian Planning Commission (WAPC).
A Statutory Planning Committee meeting to determine the application will be scheduled when the assessment is complete and all registered parties will be informed of the meeting date. Agenda papers will be published on this website, a minimum of five business days before the meeting.
Updates are available on this page: Significant Development Applications.
Public comment has closed and this development application is currently under assessment. Feedback from the community, key stakeholders, local government and State agencies is being considered in order to inform a recommendation for the Western Australian Planning Commission (WAPC).
A Statutory Planning Committee meeting to determine the application will be scheduled when the assessment is complete and all registered parties will be informed of the meeting date. Agenda papers will be published on this website, a minimum of five business days before the meeting.
Updates are available on this page: Significant Development Applications.



